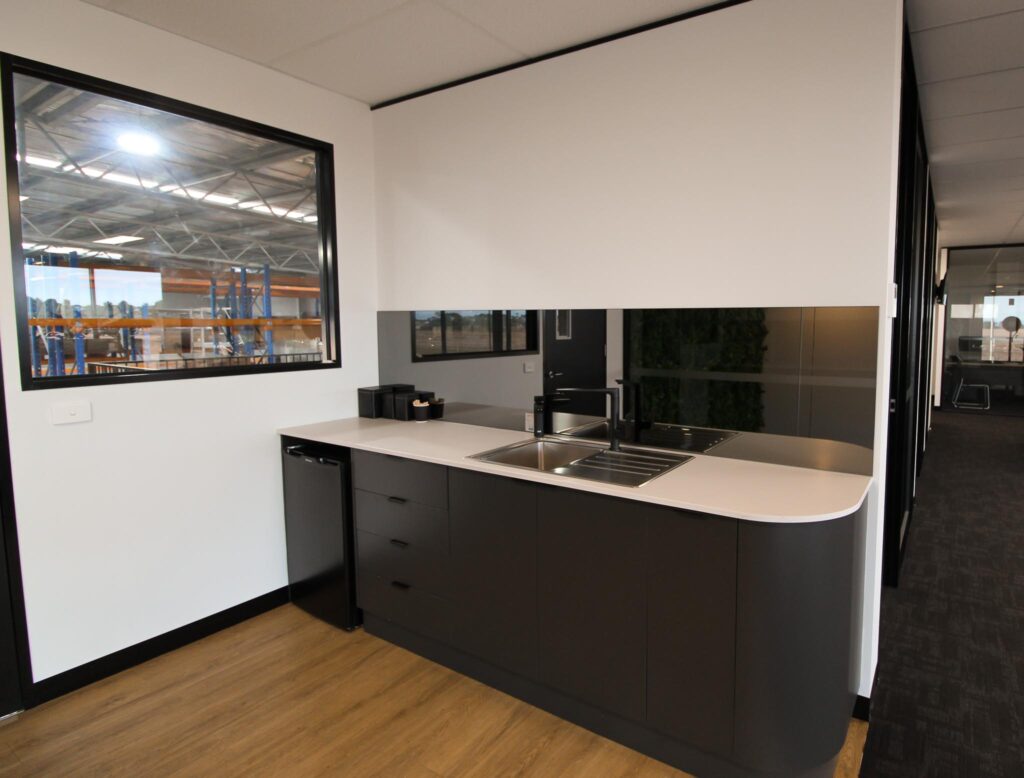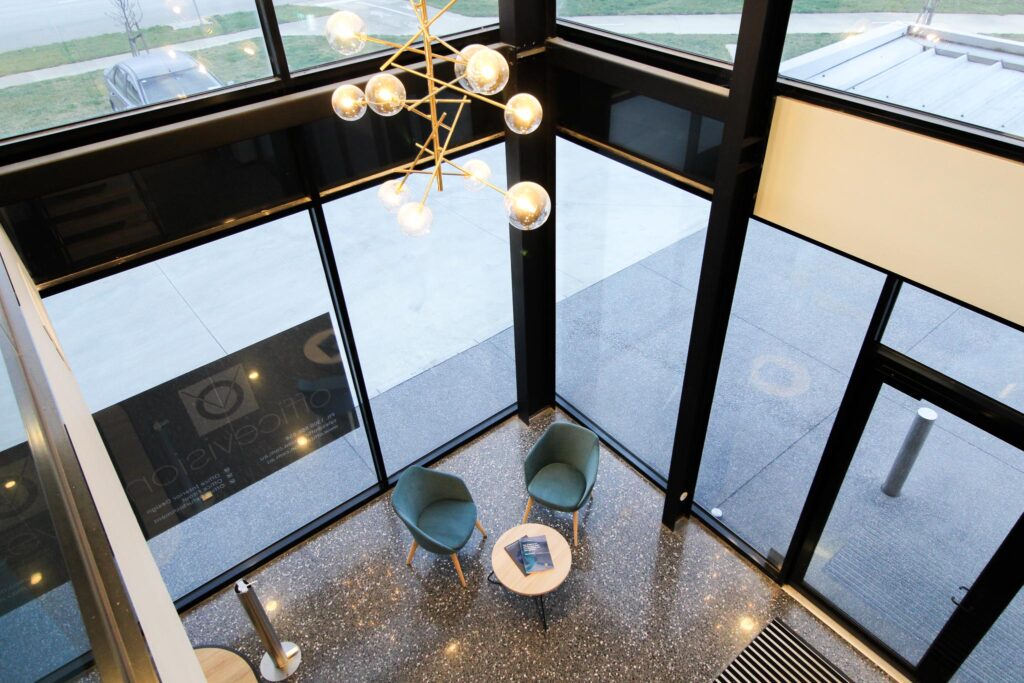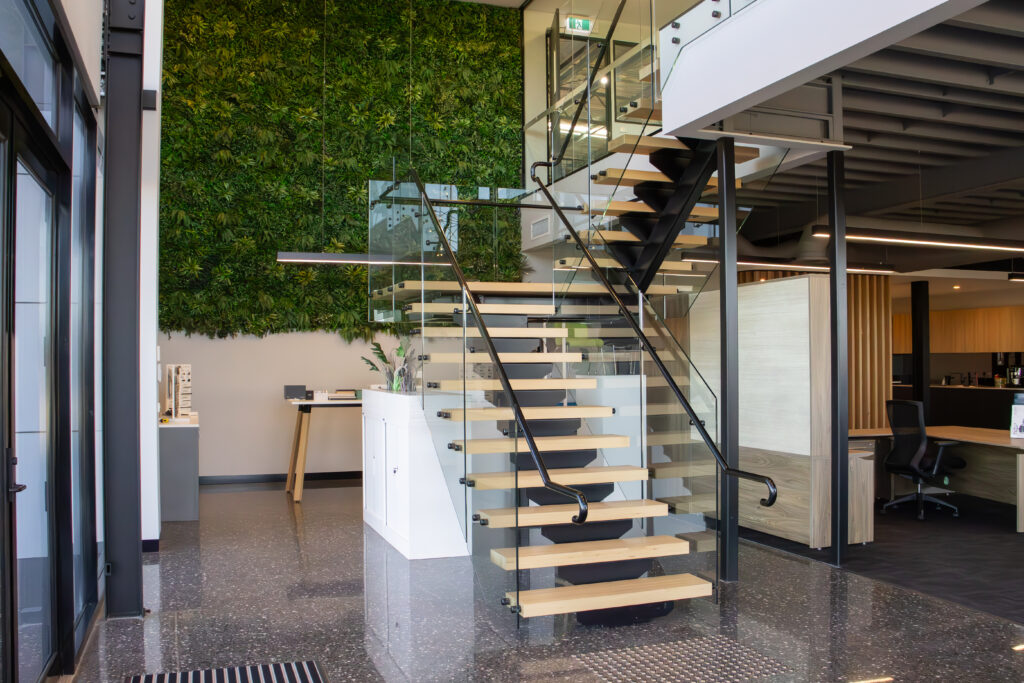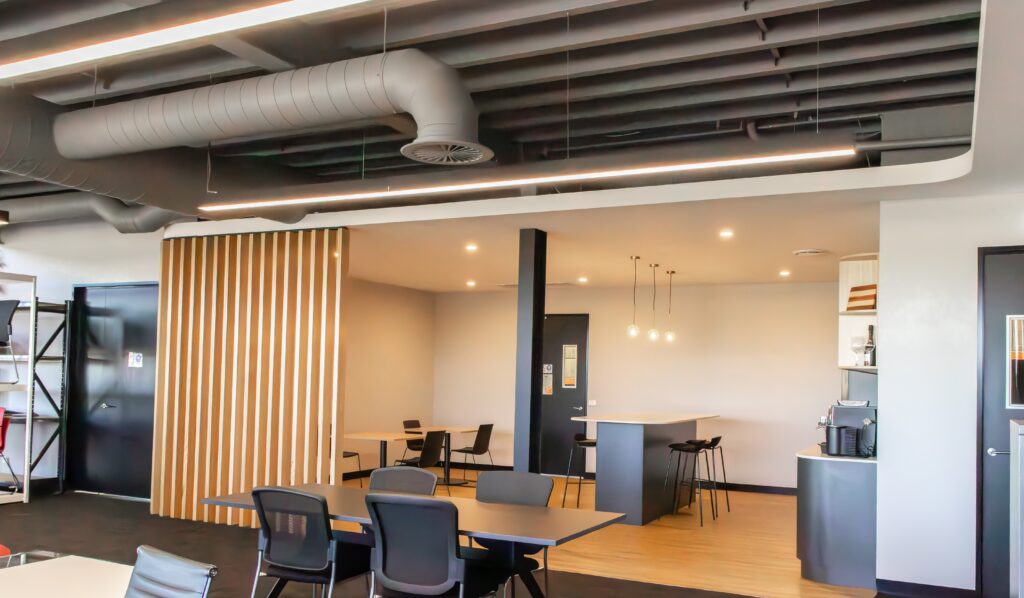Project Summary
Our Head Office project in Mitchell Park began as a bare shell, which the team fully fitted out, including space planning and interior design, partitioning, ceilings, painting, electrical work, mechanical installations, flooring, carpentry, and furniture.
The result is a seamless, functional space that perfectly meets our team’s daily operations.
Share this project
Location
Ballarat
Ballarat









Turnkey Solution
We partnered with MKM Constructions who completed the warehouse and shell while we fitted out the interior of the building. This fitout project demonstrates our dedication to creating practical and visually appealing offices. The open-plan workspaces are intended to encourage collaboration, complemented by a fully-equipped kitchen and dedicated tea and coffee area, a showroom, boardroom, and several small meeting rooms.