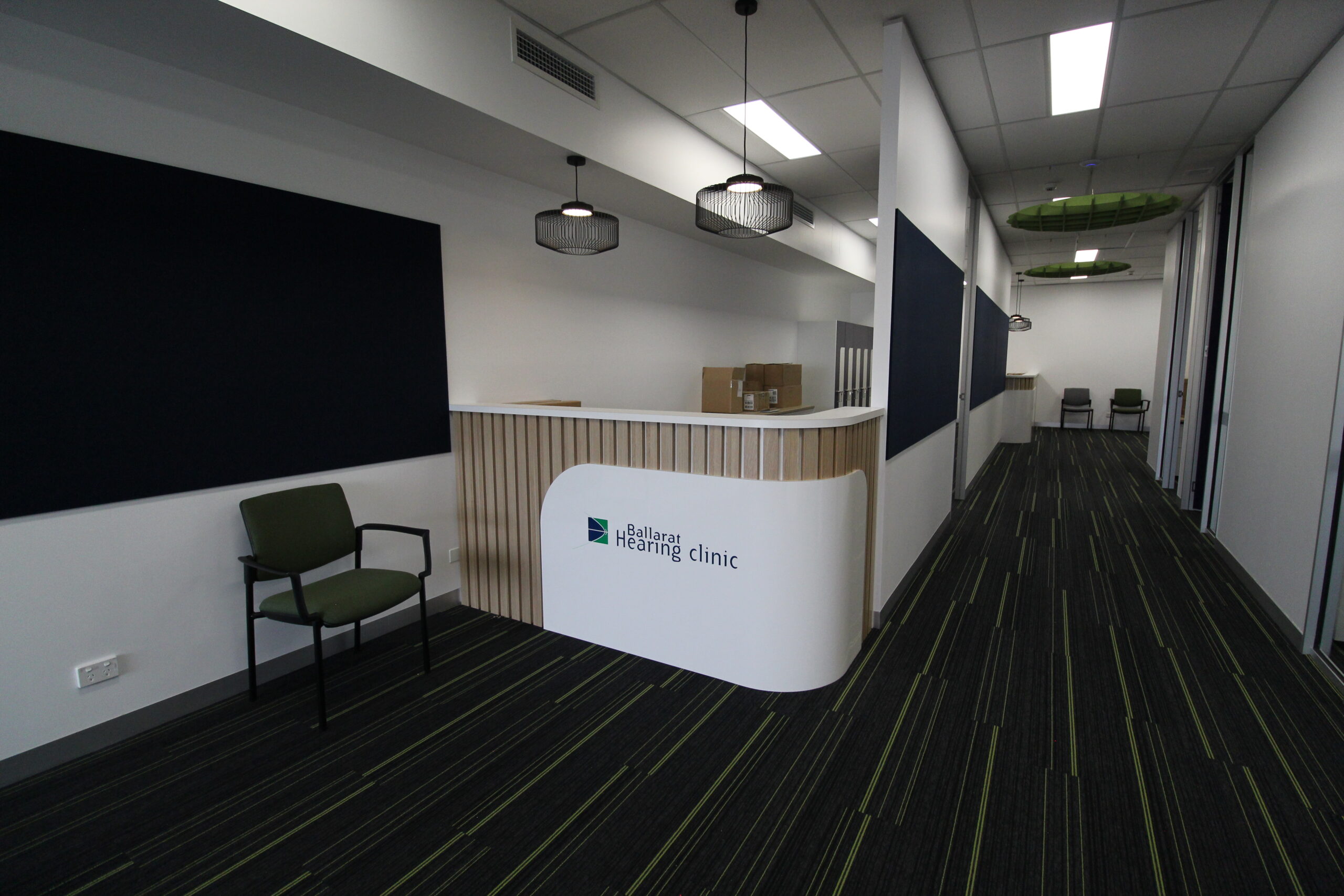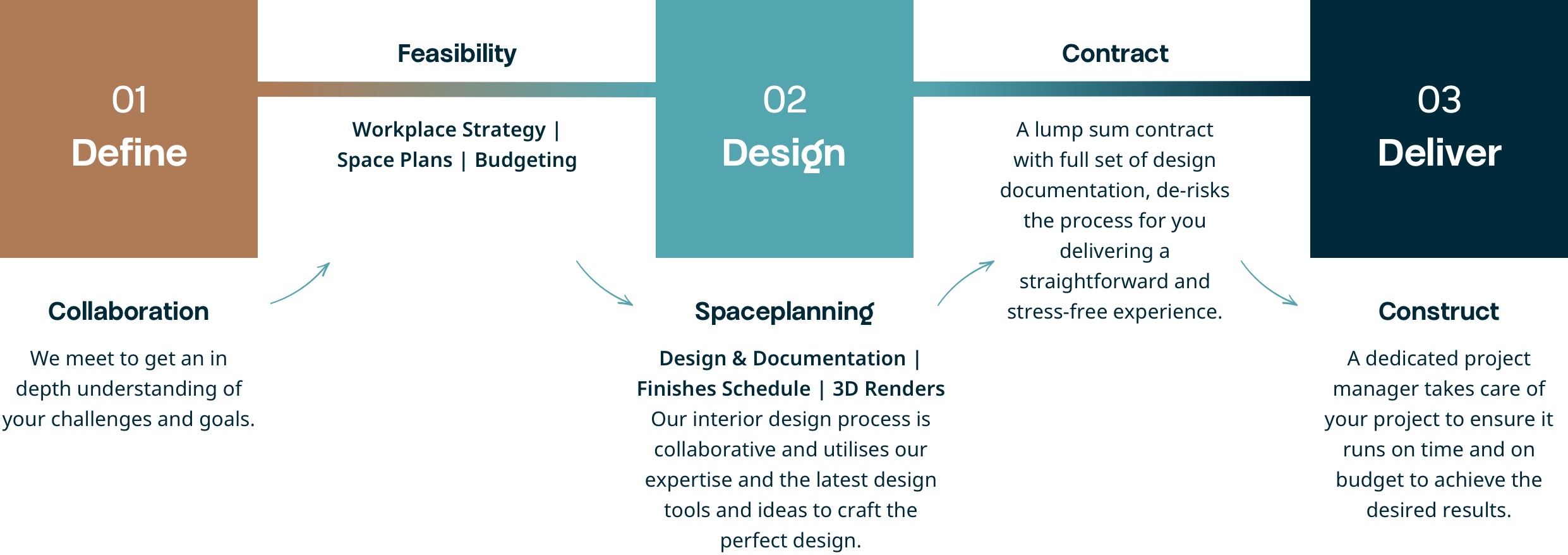Crafting Comfortable, Compliant Medical Spaces for Optimal Patient Care and Efficiency
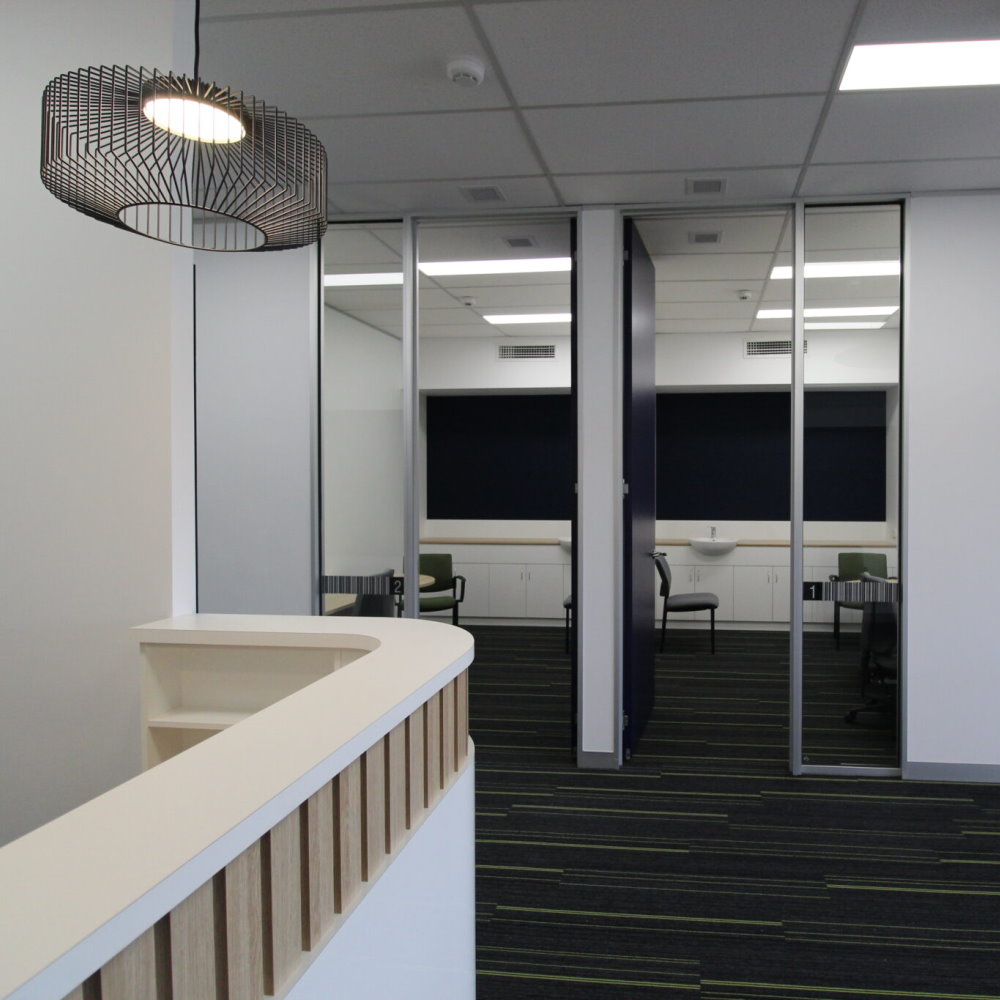
our experience
Leveraging over 20 years of expertise in medical fit outs, we combine innovative ideas and modern designs to create healthcare spaces that prioritise patient well-being, compliance, and staff efficiency, tailored to your unique objectives.
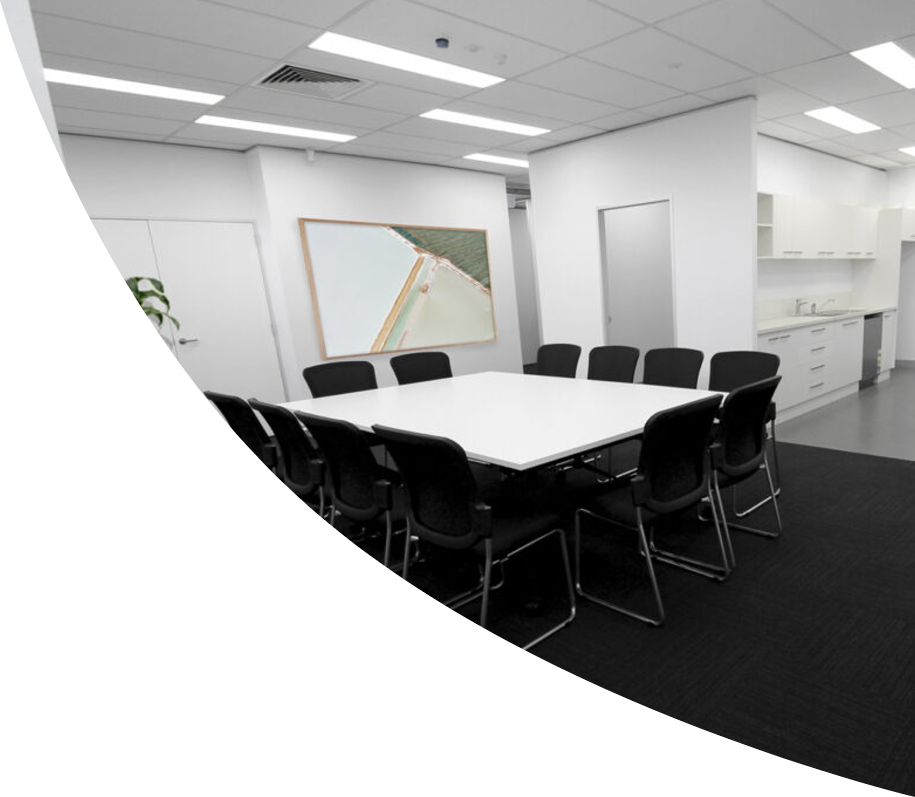
Integrated Design and Compliance
Optimised Patient Experience
Future-Ready Spaces
Efficient Project Management
Our Melbourne office fitout team designs healthcare spaces focused on the needs of professionals and patients alike, ensuring regulatory compliance, comfort, and privacy. We aim to enhance clinic or healthcare centre efficiency and patient care through strategic space optimisation.
featured projects
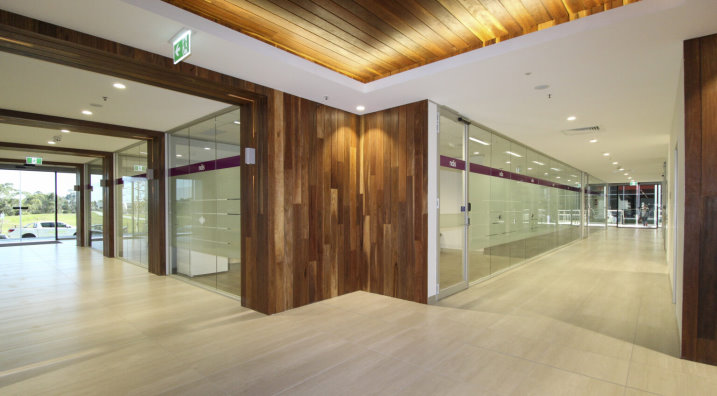
Latrobe Health
We worked extensively on a tender to win the work for Latrobe Health new office facility in Narre Warren, Melbourne. The client was very impressed with the design of their reception space and furniture offering.
WORKING FLOW
work reimagined
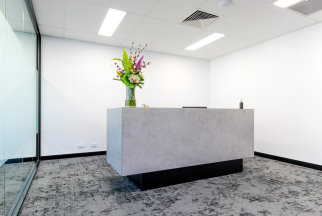
OFFICE RENOVATIONS
Upgrading and modernising offices to meet current needs and enhance workspace utility.
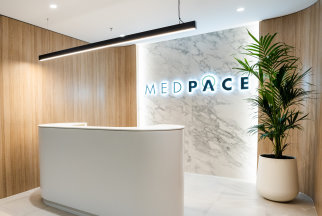
INTERIOR DESIGN
With our cutting-edge office interior design services, transform offices into dynamic, efficient environments tailored to your brand.
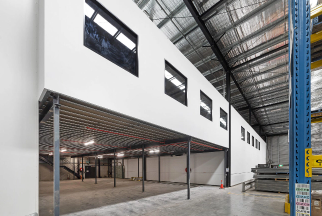
OFFICE FIT OUTS
Transforming Workspaces with Precision, Speed, and Personalised Design

WORKPLACE CONSULTANCY
Strategic advice to optimise office design and functionality, enhancing productivity, culture, and well-being in the workplace.
why is safety the top priority in medical fit outs?
Safety, including infection control and accident prevention, is paramount to ensure patient care in a secure environment.
how important are compliance and regulatory requirements?
Navigating industry ‘red tape’ is crucial; experienced providers ensure adherence to all health, safety, and accessibility standards.
why does accessibility matter in medical spaces?
Ensuring every patient can safely access care is essential, requiring thoughtful design around navigation, visibility, and support facilities.
what role does lighting play in medical fit outs?
Proper lighting supports task efficiency, patient comfort, and ambience, with a focus on promoting a calm environment.
how does a positive patient experience impact a medical practice?
Positive experiences increase patient satisfaction, crucial for attracting and retaining patients, emphasiaing the need for privacy, comfort, and aesthetic appeal in design.
