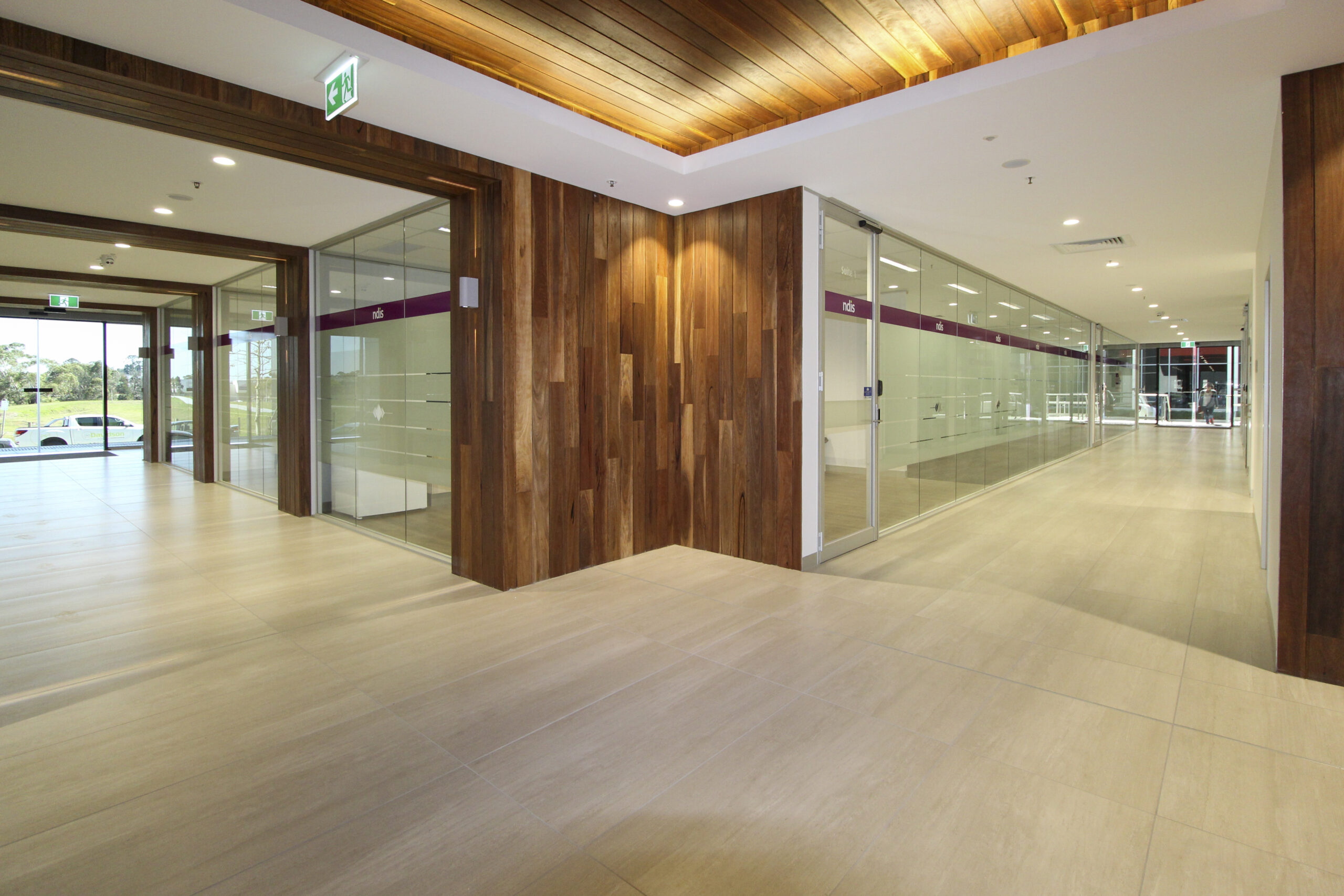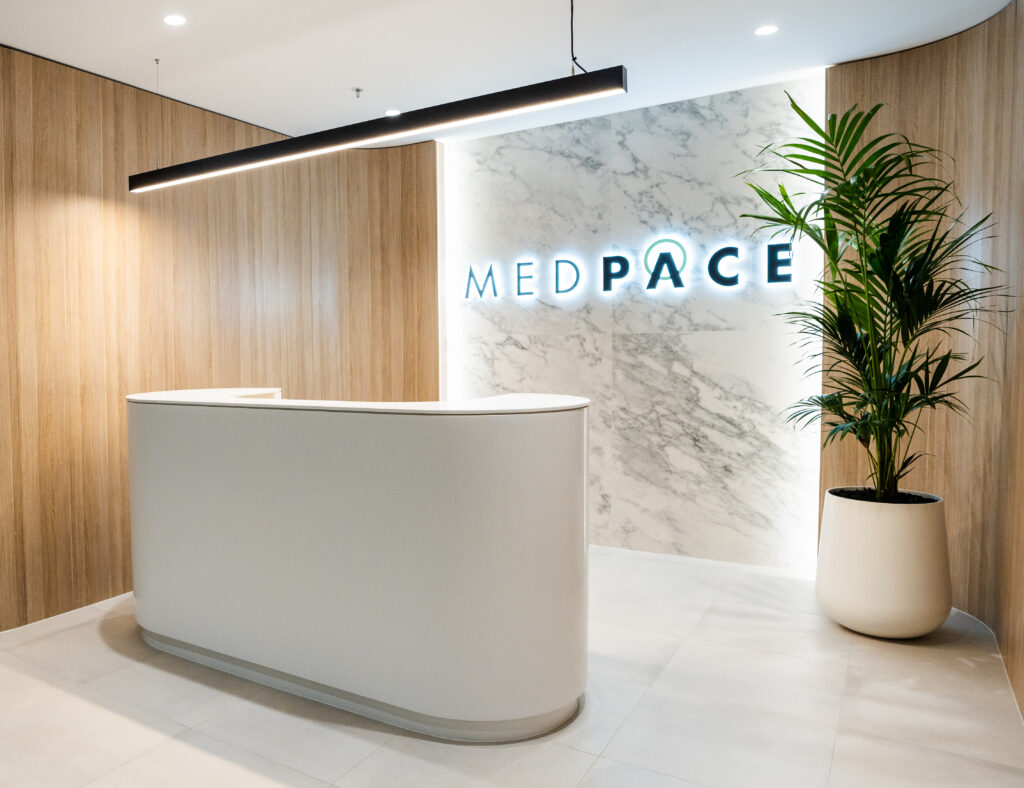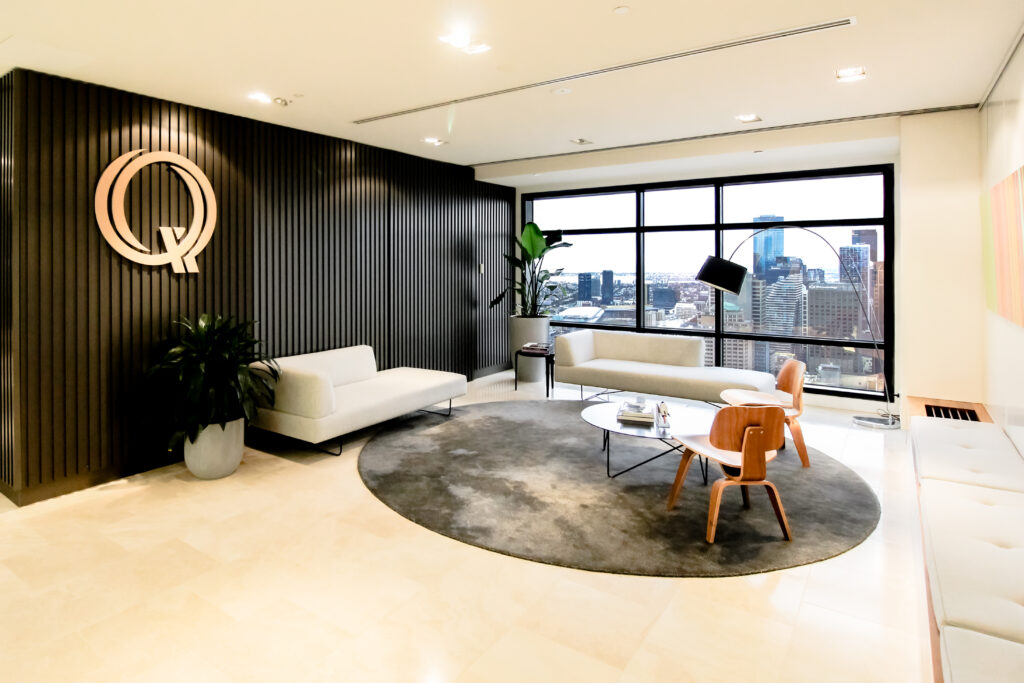Project Summary
We worked extensively on a tender to win the work for Latrobe Health new office facility in Narre Warren, Melbourne. The client was very impressed with the design of their reception space and furniture offering.
The complete fitout included the office layout and design, building permit, project management, a combination of glass and plaster partitioning, suspended ceilings, custom joinery, floor coverings, electrical fixtures
and fittings, painting, signage and amenities.
Office Vision has continued to grow and build it’s business relationship with Latrobe Health. Partnering on over 20 office projects throughout Victoria.
Share this project
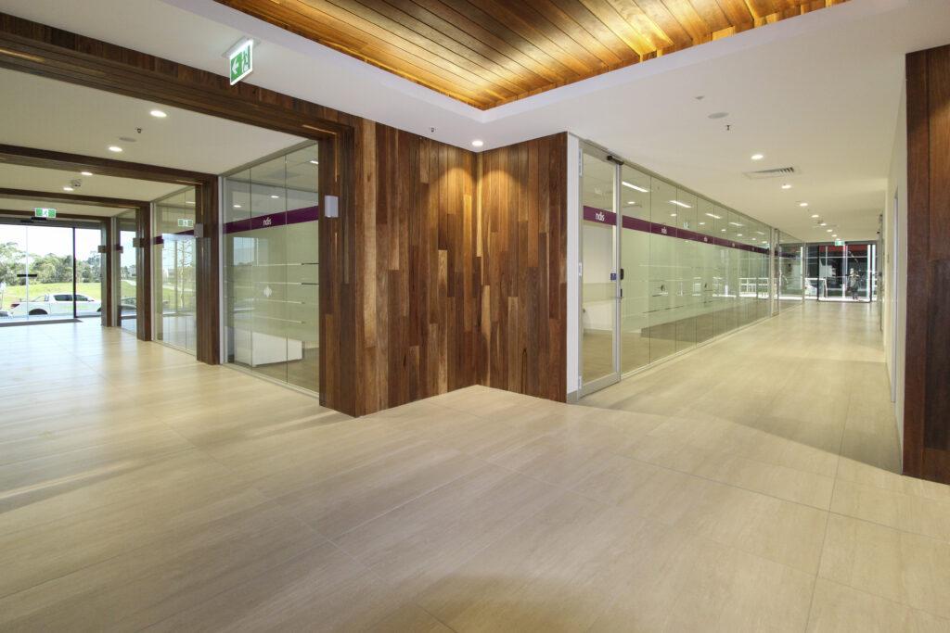
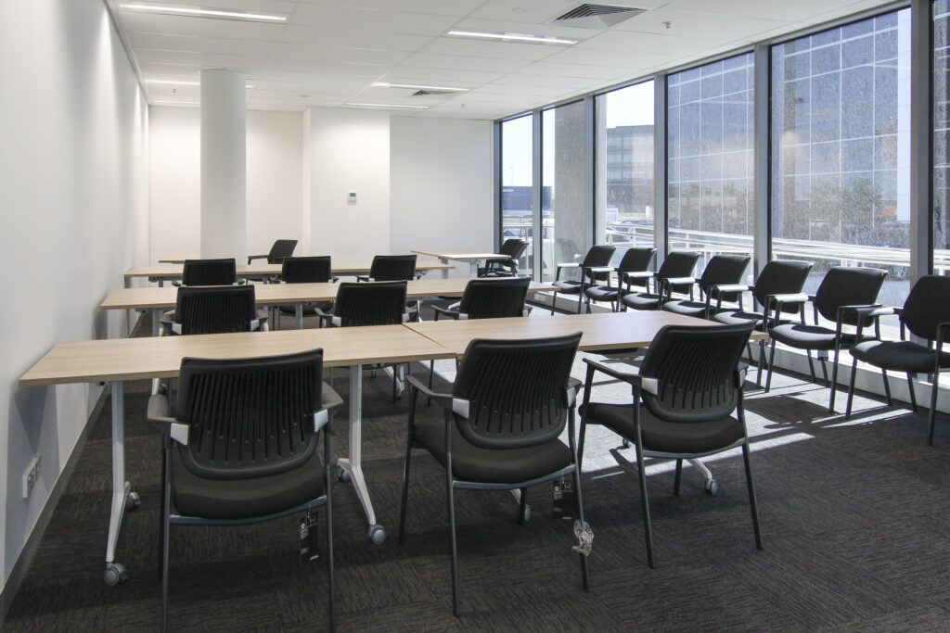
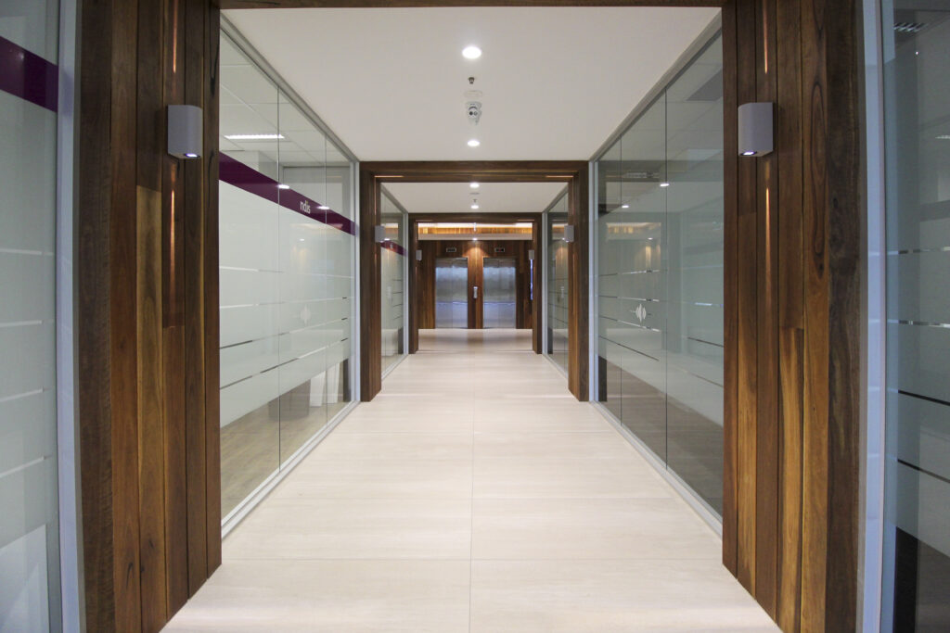
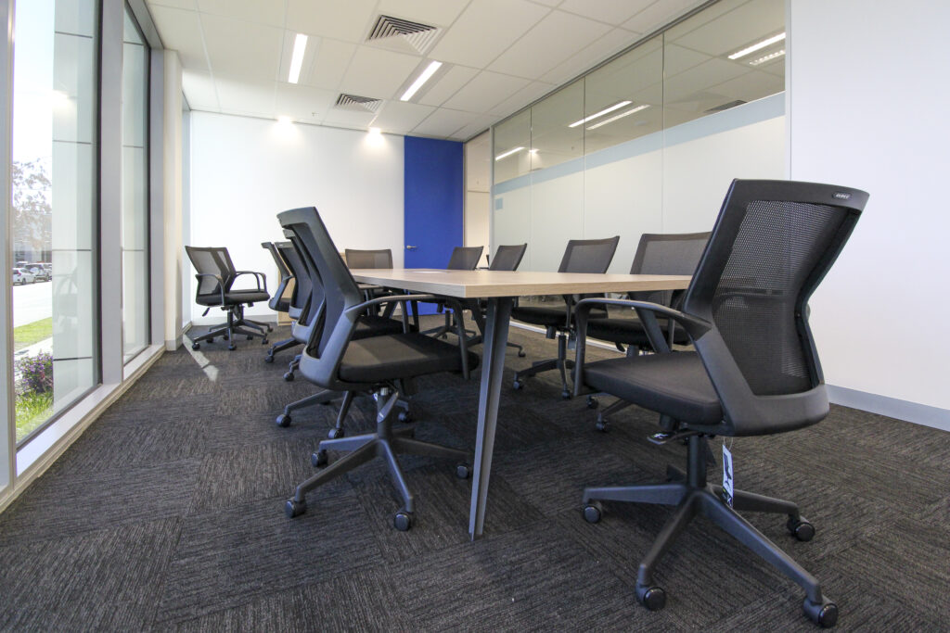
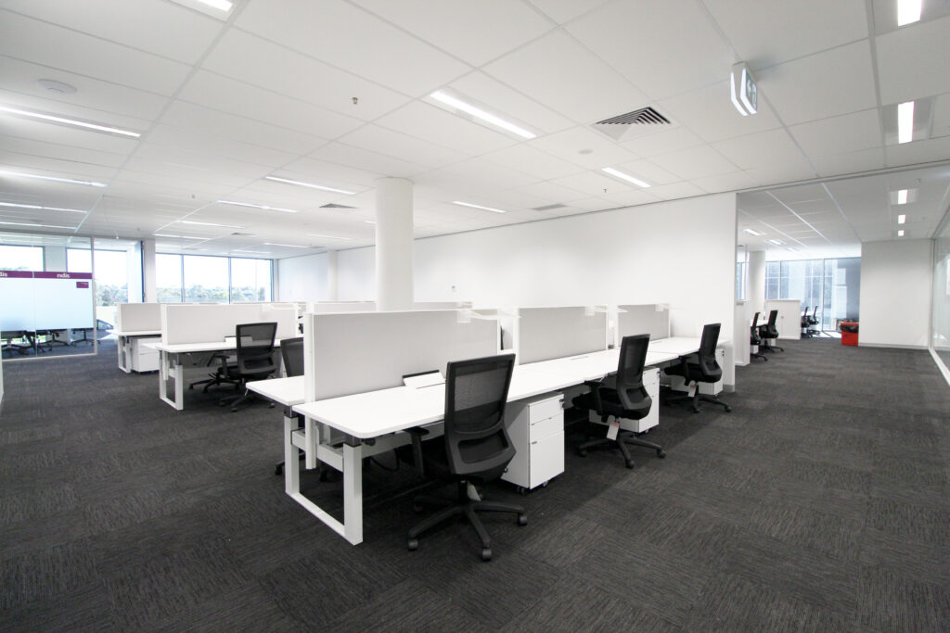
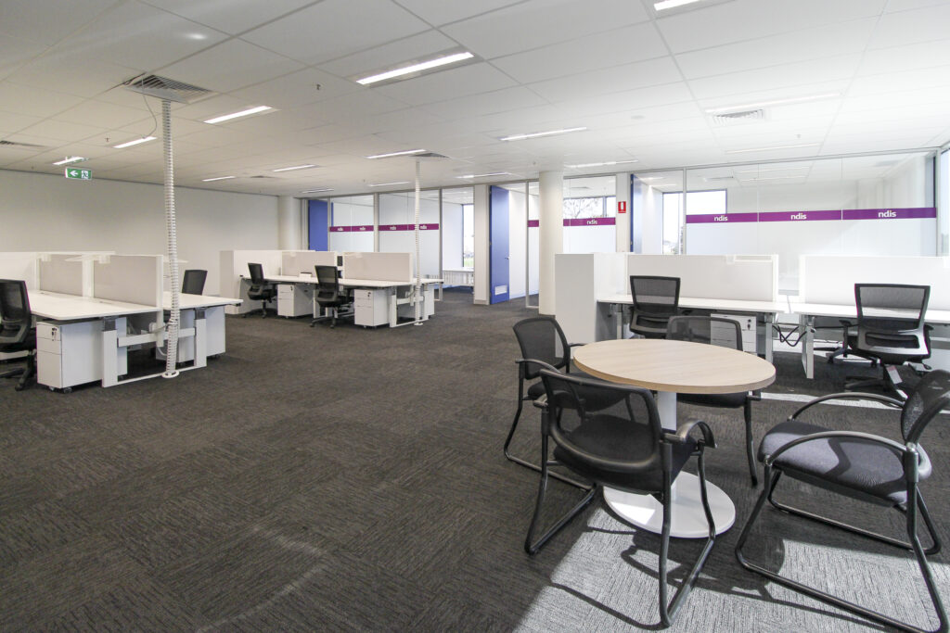
Turnkey Solution
The fit-out involved offering Latrobe Health a complete turnkey solution, streamlining all aspects of the project from concept to completion. This ensured a seamless and hassle-free experience for the client.
- Complete layout & design
- Obtained building permits
- Obtained engineering and permits
- Engineering and structural works
- Full Fitout and furnishings
Certified Furniture & Products
Finding the right furniture to suit our clients needs is our expertise. We provide Latrobe Health with furniture that is AFRDI certified and Australian Made. And only specify product that is fit for purpose.
