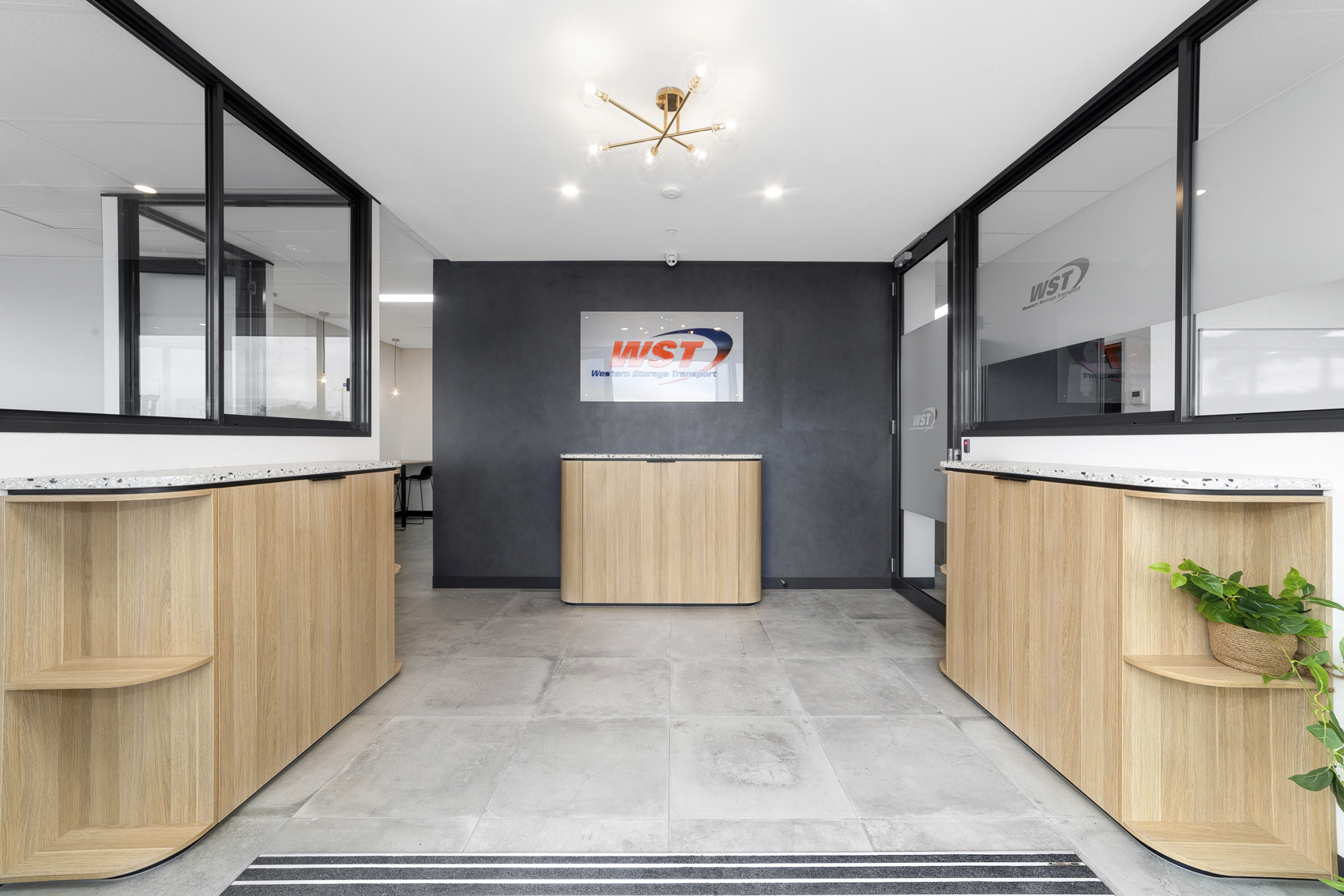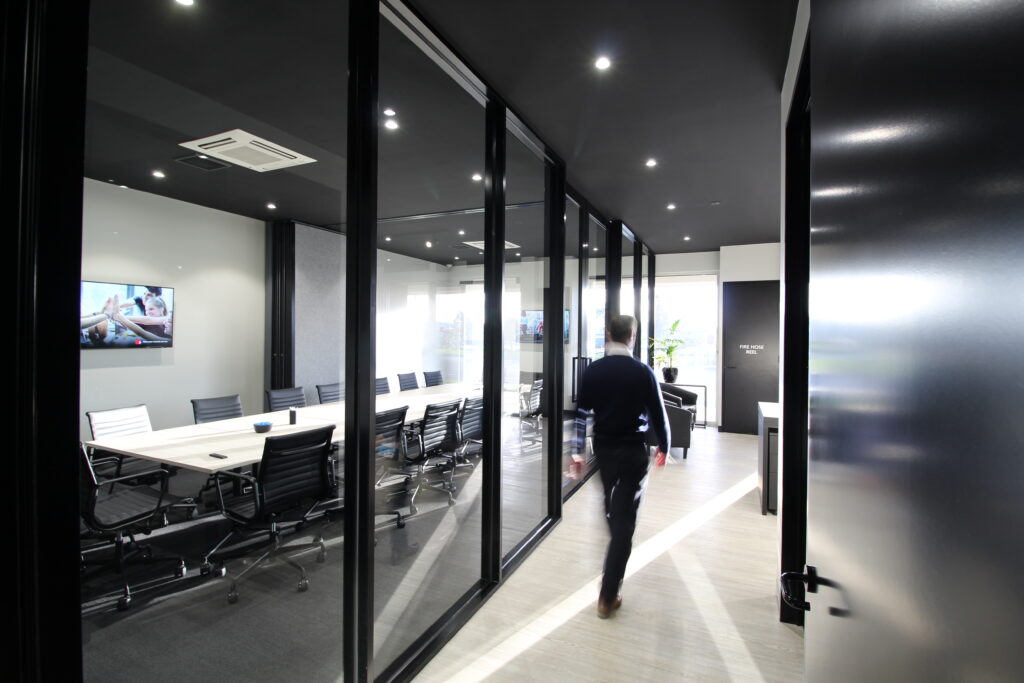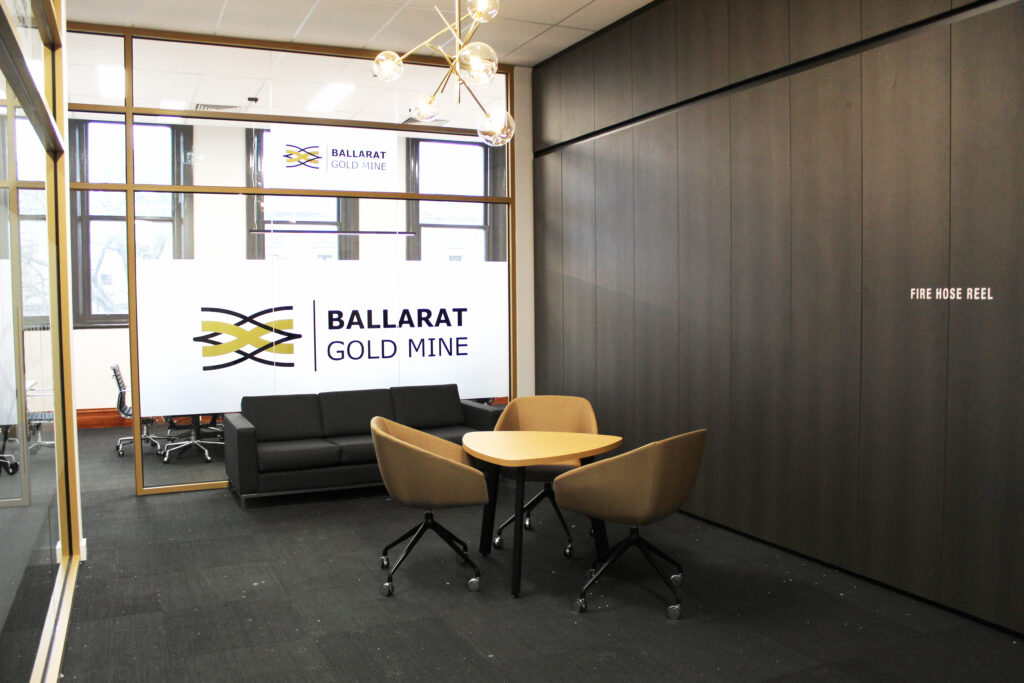Project Summary
Our client Western Storage Transport reached out to us with a brief to provide their staff with offices and facilities that they would love to use. And to foster a sense of pride for the impact they make on business success.
Our team really enjoyed helping to create a new office environment that was unique to this incredible business. We used a palette of black, blue and taupe to give a clean and contemporary feel. We designed and developed customer joinery and chose furniture with a sleek style.
The real stand out is the reception space. The custom reception joinery has gorgeous terrazzo marble bench tops and oak laminate. We created a café inspired kitchen space for the team, providing a space to connect and collaborate.
PROJECT SUMMARY
- Complete layout & design
- Obtained building permits
- Obtained engineering and permits
- Engineering and structural works
- Full fit-out and furnishings
Share this project
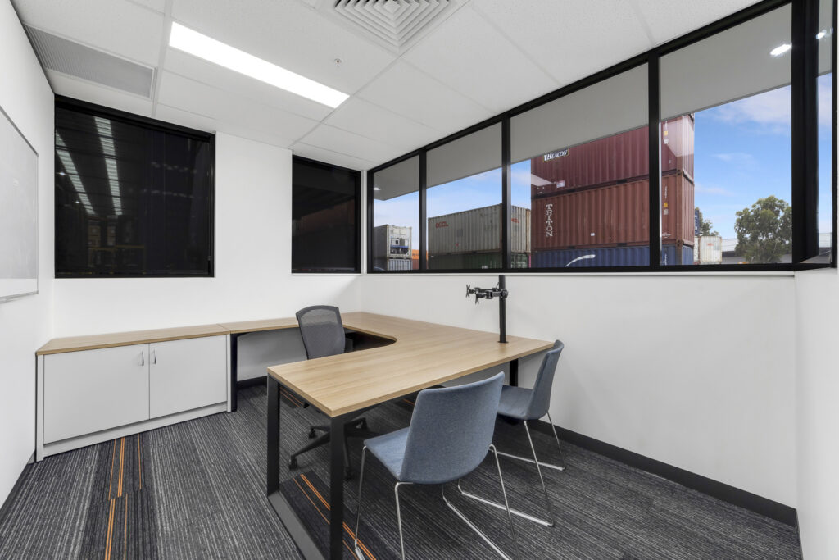
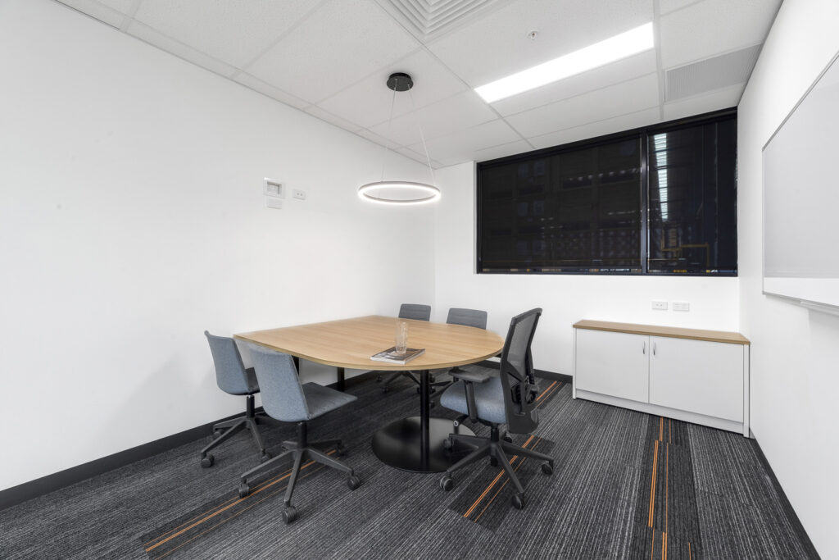
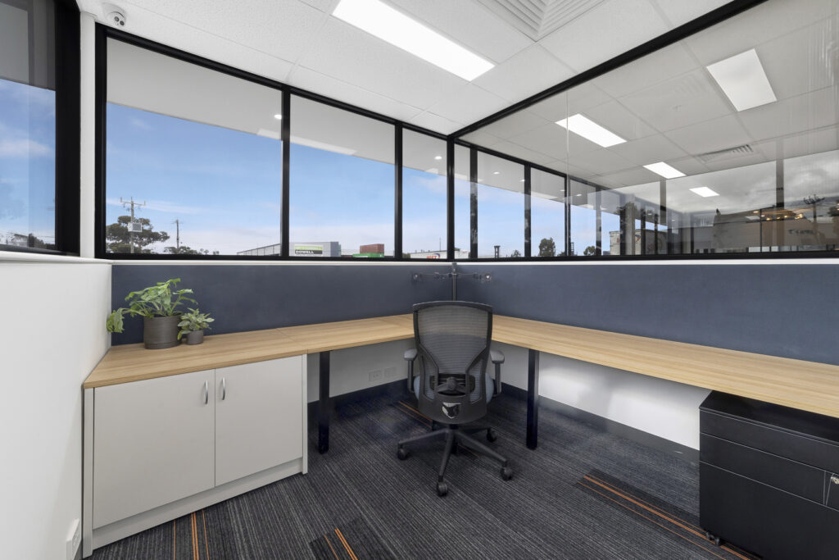
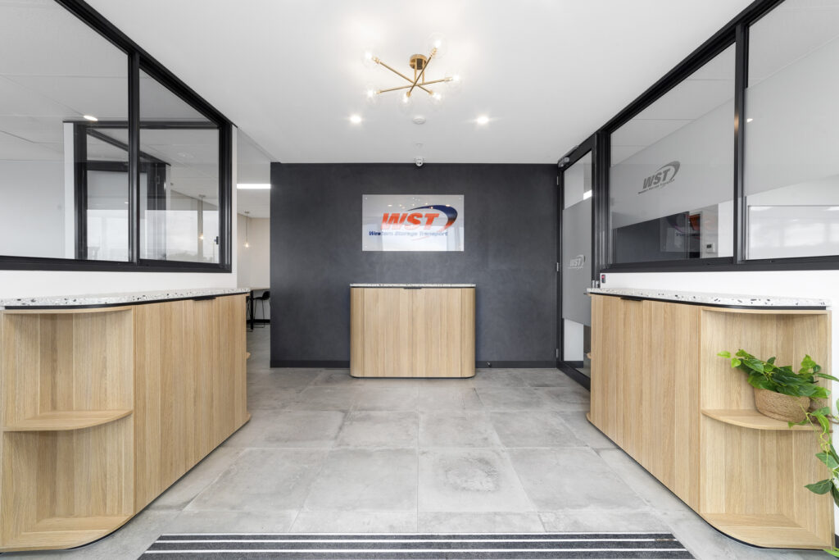
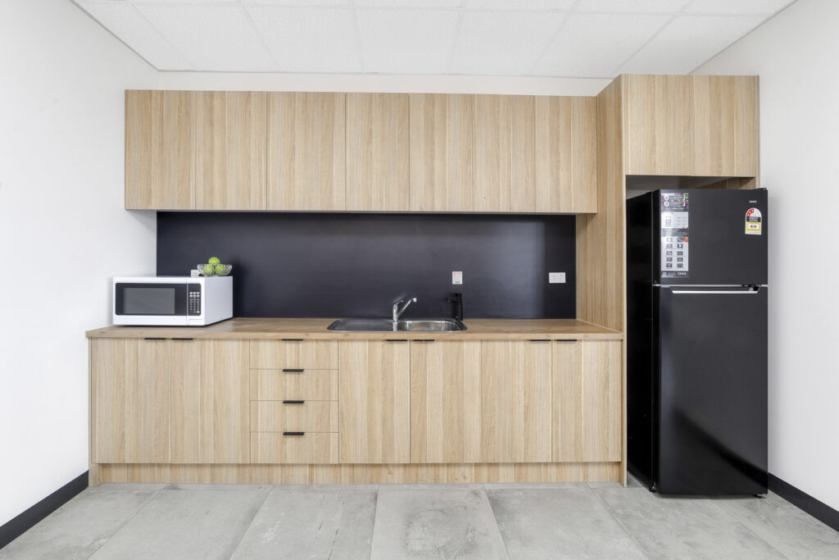
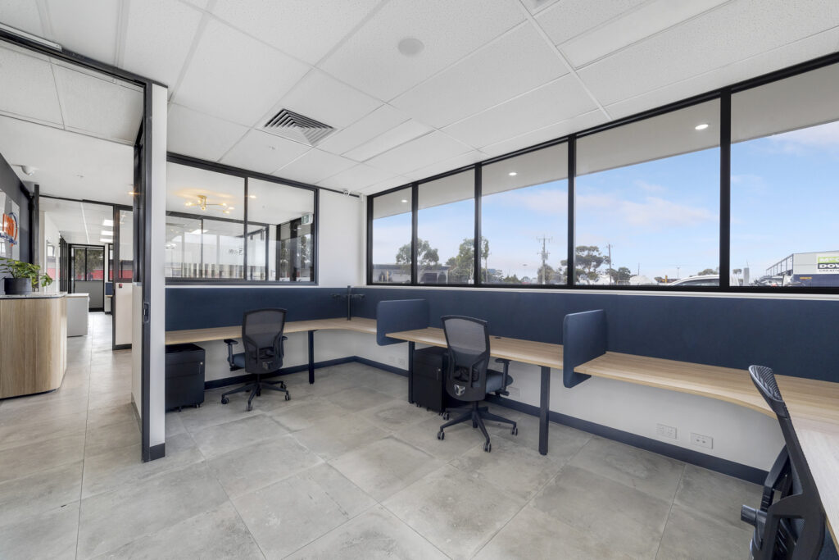
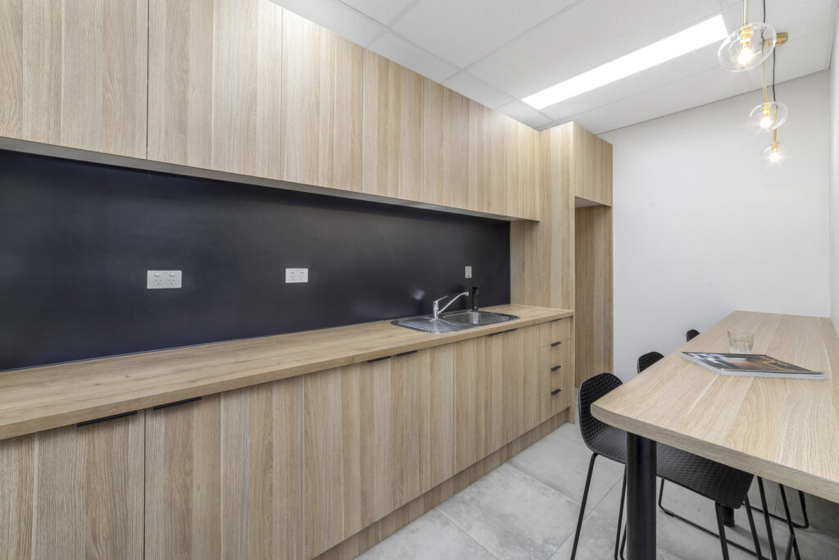
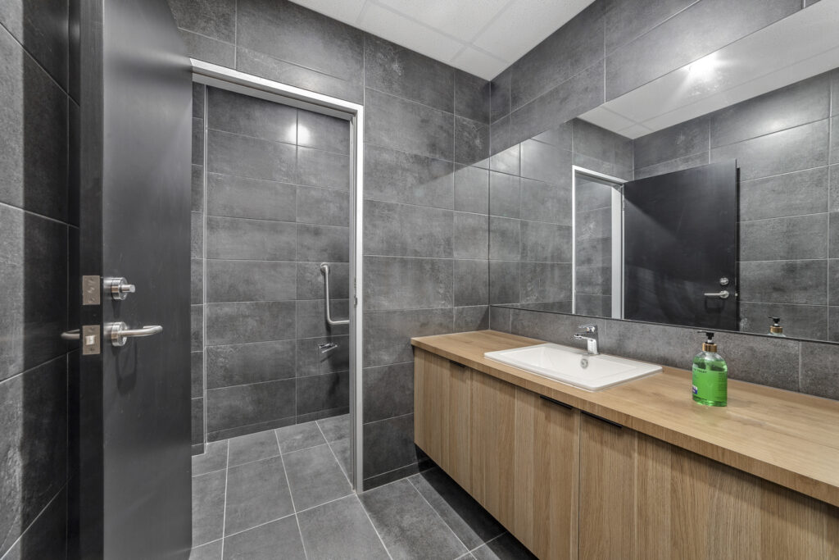
Turnkey Solution
The fit-out involved offering WST a complete turnkey solution, streamlining all aspects of the project from concept to completion. This ensured a seamless and hassle-free experience for the client.
Outstanding Reception Area
The reception area was meticulously crafted to make a lasting impression on guests and visitors. It exudes an air of professionalism, with sleek lines, modern elements, and a welcoming ambience.
