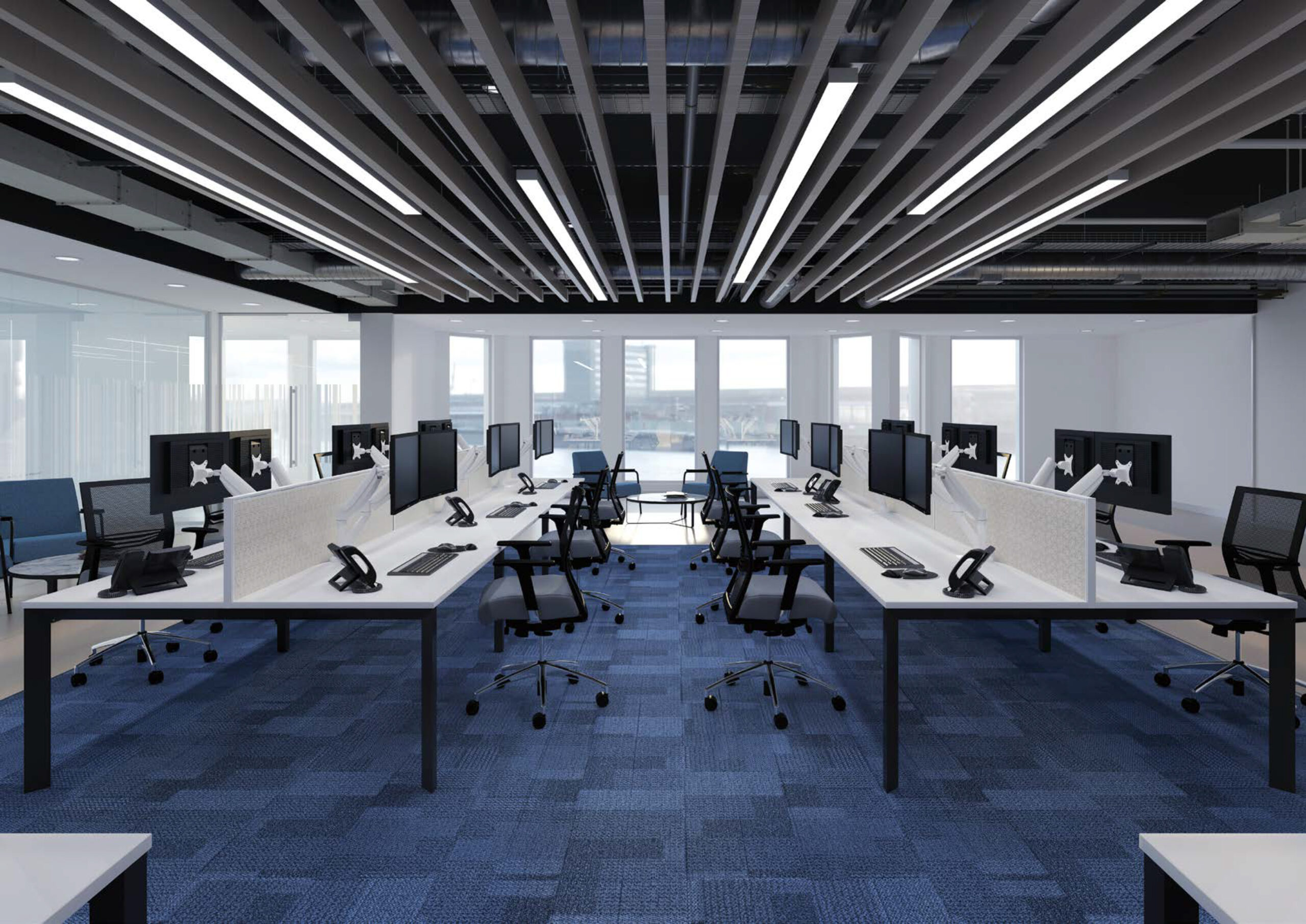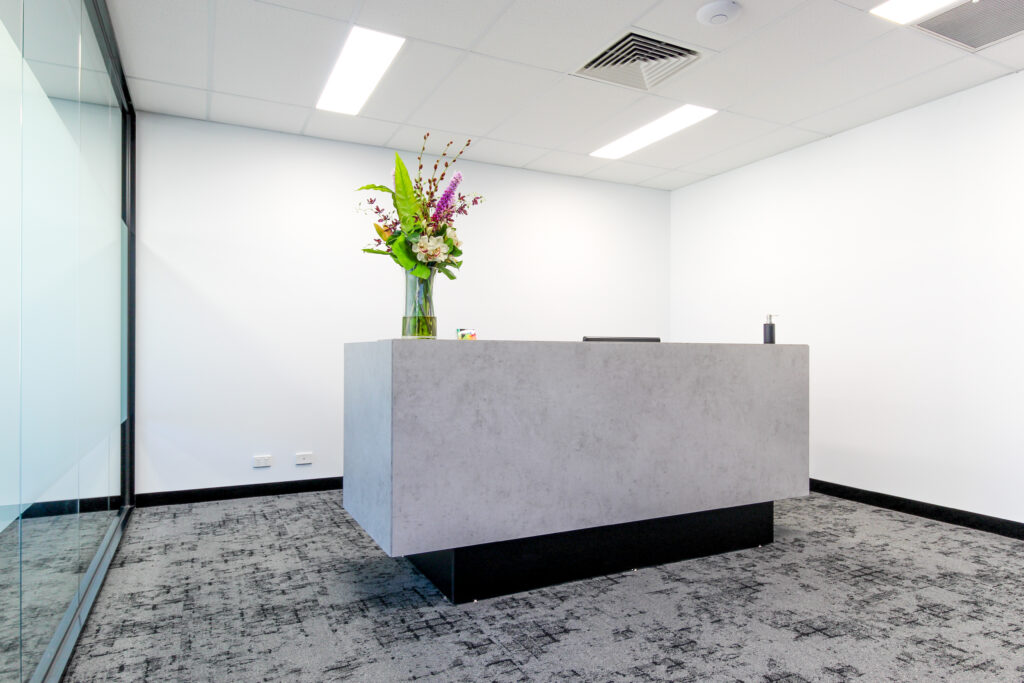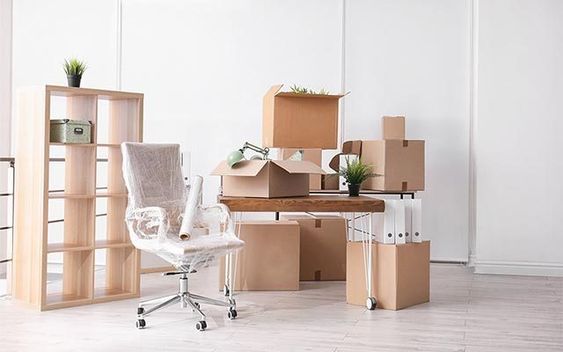Considering a relocation or refurbishment? Our comprehensive Office Fitout Checklist covers every step of the process! From defining your needs and design considerations to delivering the fitout and post-move steps, discover the essential elements of an office fitout and ensure a smooth transition for your business. Let’s dive in!
Stage 1: Define your needs
Step 1: Questions to ask yourself before deciding to relocate or refurbish:
- Why do you need a new space?
- What sort of fitout do you need?
- Where are you located or planning to move?
- When do you want to undergo this project?
- Who needs to get involved in the project?
- How much are you budgeting to spend? Check out our space & budget calculator.
- What legal obligations, permits, and responsibilities do you need to consider?
- Are you going with a Design and Construct company or a Traditional method?
Step 2: Compile a brief for your Office Fitout Specialist. Provide any information you think is necessary, including the following:
- How many staff members do you have currently and are you planning to grow?
- How many square metres will you need, considering the above question?
- Are you refurbishing or relocating?
- What is the business’s location?
- What is your budget and timeline?
- What level of finish are you expecting?
- Who is your target market? What would be inviting to your ideal client?
- What is your current branding?
Step 3: Get in touch with an office fitout company:
- Give them your brief and email through your base build plans.
- Organise a face-to-face visit, they may have ideas on creative ways to use your space!
Stage 2: Delivery
During the delivery stage, your fitout specialist will keep you informed about the progress, milestones, and any issues that may arise.
Step 1: Site Preparation:
- The project team will set up the necessary infrastructure, such as site facilities.
- Materials and equipment are delivered to the site.
- Demolition and Removal, if existing structures are in place.
- The site is cleaned of debris and prepared for construction.
Step 2: Construction:
- Structural modifications are made if needed, to accommodate new design, such as adding or removing walls or creating new openings.
- Mechanical, electrical, and plumbing installations.
- Flooring, ceiling, and wall installations are made as per design.
- Partitioning, cabinetry, and other built-in elements are installed.
- Fixtures and fittings are installed.
- Painting and finishing are applied to walls, ceilings, and other surfaces.
- Furniture Installation, placement, and assembly of furniture unless using current furniture.
Step 3: Testing and Commissioning:
- System testing of electrical, mechanical, plumbing, and other systems to ensure they are functioning properly.
- Inspections and quality checks to ensure fitout meets all required standards and specifications.
- Identifying and rectifying any defects, issues, or incomplete work discovered during inspections.
Step 4: Handover and Completion:
- Walkthrough with the project manager for a final inspection.
- Any remaining defects and issues are addressed and rectified promptly.
- Final Clean.
- Documentation and Handover from fitout specialist including all relevant documentation such as manuals, warranties, and as-built drawings.
Stage 3: The Move
Preparing for the move requires careful consideration and organisation. Think about aspects like cleaning, access cards, furniture requirements, etc. Create a checklist, communicate with the necessary parties, and plan the logistics. On moving day, coordinate with a moving company, disassemble and pack items as needed, and ensure a smooth transition.
Things to consider:
- Do you need to organise a final clean before and after you move in?
- Will you need to order keys or access cards for your employees?
- Is your Internet, Wi-Fi, and phone installation up to the standard you need?
- Do you need to organise Computer and IT system set-up?
- Do you have all the Insurance and permits you need?
- Are you taking the old office furniture and equipment with you or arranging replacements?
- Do you need to organise a Grand Opening?
Before the move:
- Organise a moving company.
- Figure out what office items are going to be taken in the move and what needs replacing.
- List all items that need to be disassembled.
- Provide a layout and floor plan which shows where everything will go.
- Announce to the public that you’re moving.
- Change your billing and delivery address.
- Prepare everything for the moving company.
Stage 4: Post Move
Don’t forget post-move tasks and evaluate the overall experience with your fitout specialist.
- Post-completion support is provided by your fitout specialist, make sure to follow up with any questions.
- Complete a post-move evaluation of overall performance, quality of work, and customer service provided by the contractors and project team to help improve the fitout specialist’s future projects.
Ready to create an inspiring work environment?
Embarking on an office fitout journey is an exciting opportunity to transform your workspace into a functional, aesthetically pleasing environment that aligns with your company’s vision. By following the steps outlined in this checklist, you can ensure a smooth and successful office fitout process. Remember, the right office fitout can enhance productivity, boost employee morale, and create a lasting impression on clients and visitors.
Office Vision’s team of experts specialises in office fitouts and can guide you through every step of the process. Whether you’re looking for a complete redesign, a simple refurbishment, or assistance with the move, we have the knowledge and experience to bring your vision to life.


